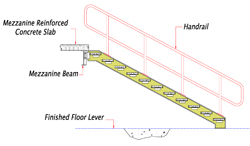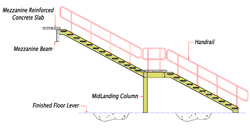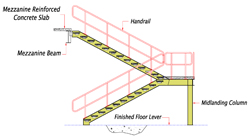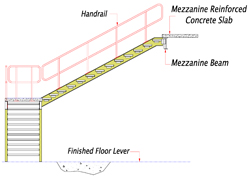
BUILDING SUBSYSTEMS
Mezzanine
A mezzanine is an elevated floor for use as office or store area. The mezzanine framing is connected to main frame and intermediate columns for support. The mezzanine framing consists of joist, beams and a profiled steel deck for concrete.
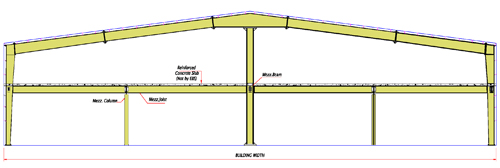
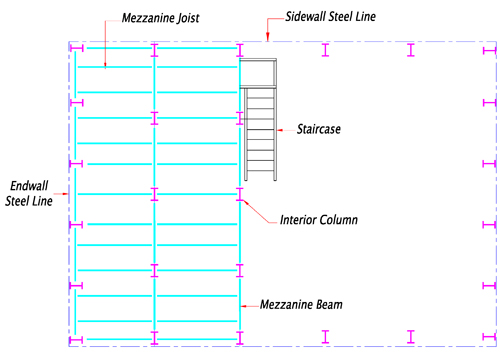
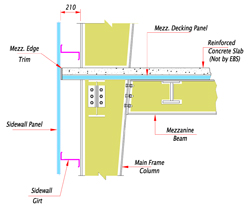
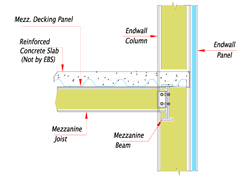
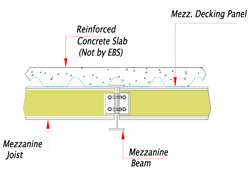
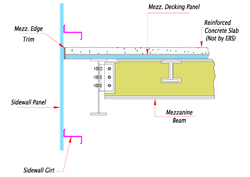
Cranes
A crane system improves material handling efficiency and increases productivity. A crane is a part of any workshop building. EBS can offer various types of crane systems.
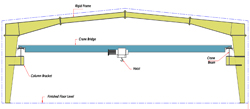
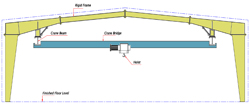
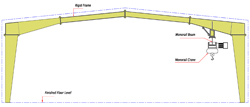
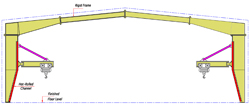
Fascia
Fascia may be designed to project out of sidewalls or endwalls to suit architectural requirements. Parapet fascias are flush vertical extensions of the sidewall and/or the endwall systems of building. The parapet usually extends up to conceal the roof ridge line. It hides small roof mounted mechanical units. The parapet fascia requires a valley gutter with internal down pipes.
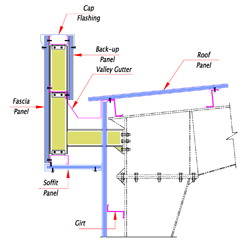
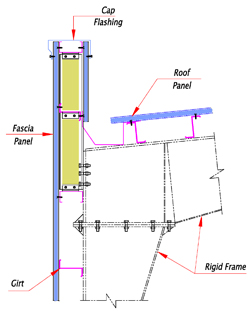
Canopy
Canopy framing provides a sun shade as well as a weather shield. The canopy can be positioned at either the eave or over doorways etc. The canopy cantilever beam requires to be supported by the building frame and can have a tapered or straight profile.

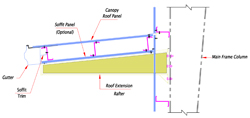
Partition
Light weight internal partitioning provides the customer a means to sub-divide the building interior into structured space to house various activities. Office areas can be separated from process areas.
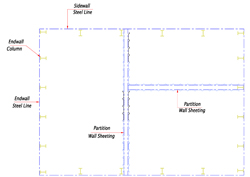
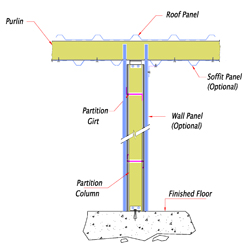
Roof platform
Roof Platform provides a support for heavy mechanical and other equipment. The platforms are mounted on the main frame rafters. The pipe support legs are weather sealed with profiles rubber flashings or stub brackets are provided to connect the column above roof sheeting.
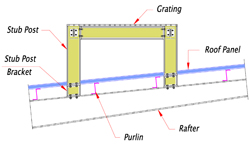
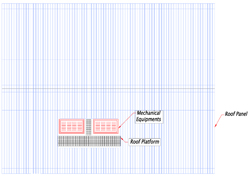
Roof Monitor
Continuous roof monitors provide large ventilation and lighting requirements. They are made from lightweight components and provide a cost effective ventilation and natural light system with pleasant appearance.
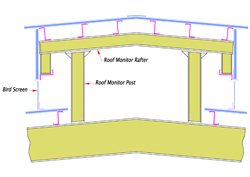
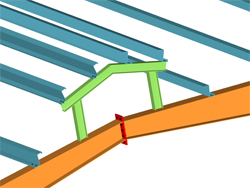
Curved Eave
Curved eave will provide elegant appearance to the building. When building width is more and high rain fall, curved eave shall be with gutter to collect water and drain from inside the building. Small buildings, simple curved eave without gutter is recommended. Projected curved eave will give more architectural appearance.
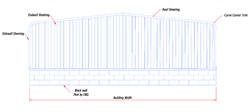
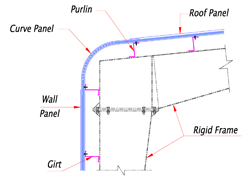
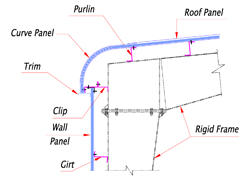
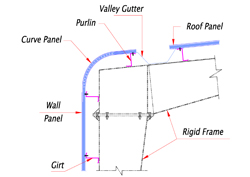
Roof Extension
Roof Extensions, when required at endwall nominally 1.0m to 1.5m, the overhang is created from the purlin member extensions with cantilever from the centre of the endwall frame. Trims are furnished at the end of cantilever and soffit panel is added to conceal structural framing.
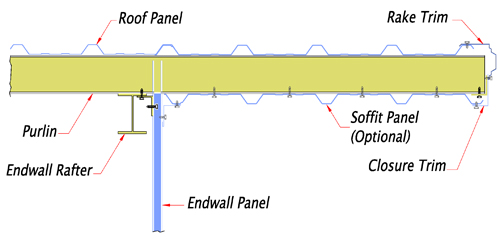
Staircase and handrails
Staircases are used in steel buildings to access mezzanine and areas requiring maintenance. Staircases are of different types like Single Flight, double Flight and Single Flight with mid landing. All these stairs can be supplied either in chequered plate treads, grating treads, or U-shape treads to be filled with concrete. Non-standard stairs also can be designed and supplied as per architectural requirements.
