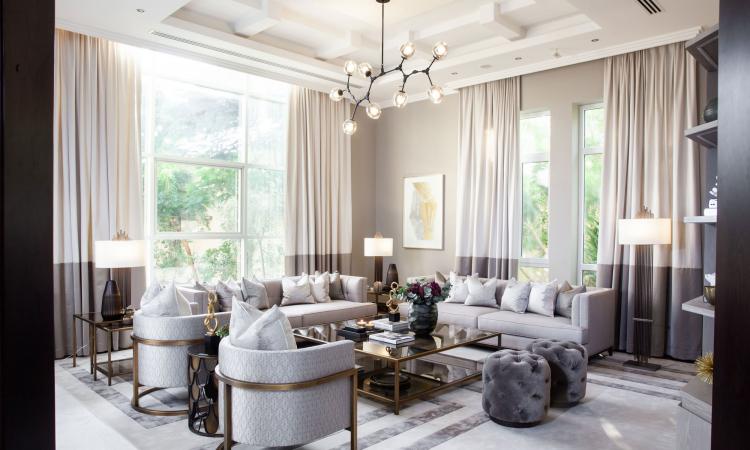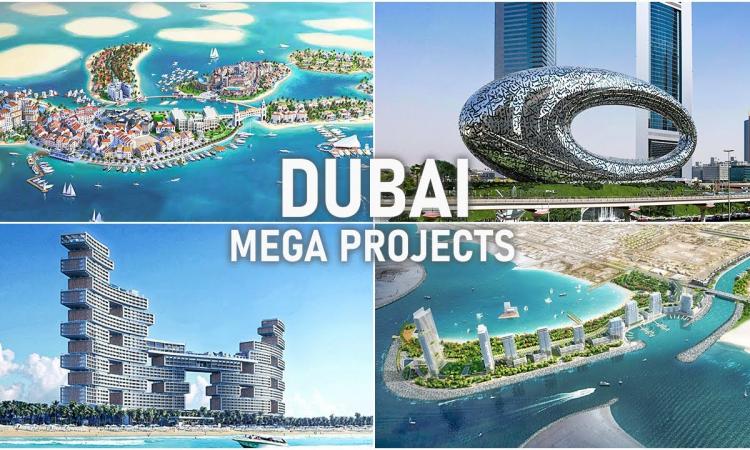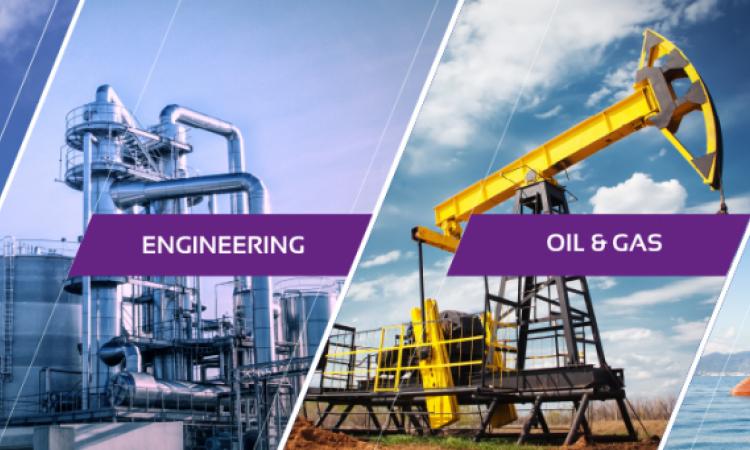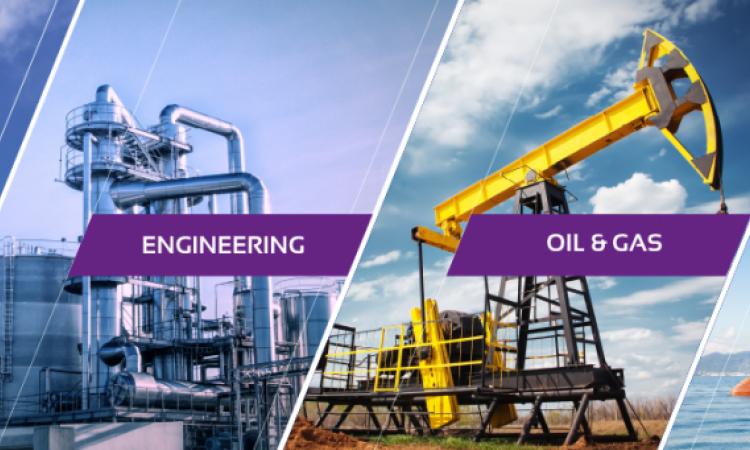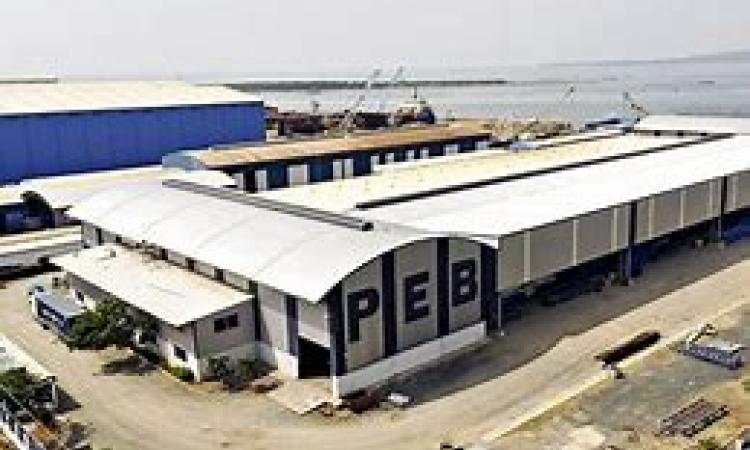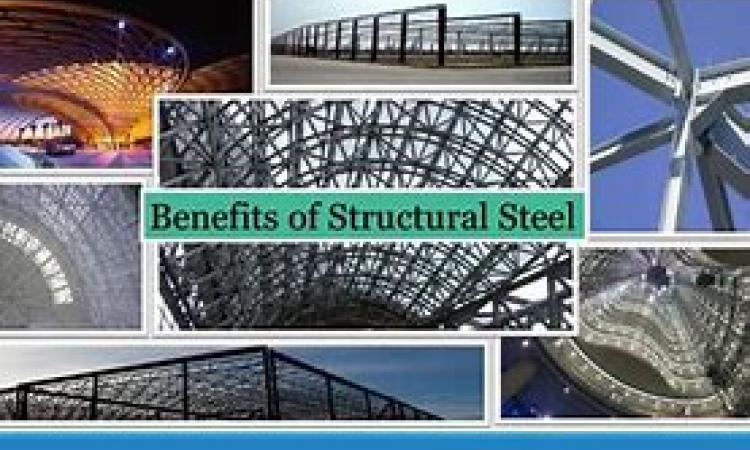
Civil Const: Plant and Warehouse
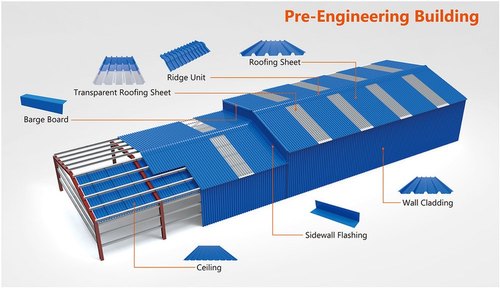
Manufacturing plant and warehouse construction
Cars, mobile phones, space technology. Whatever the product, the pressure of navigating the journey from production to the hands of the customer quickly, efficiently and cost effectively weighs heavily on brands across the high-tech manufacturing and production sector. Smart manufacturing environments are key. As a trusted delivery partner on some the world's largest high-tech facilities, we are committed to making transformational change a reality. Our experts acting as smart integrators at each stage of the project lifecycle - from mission through to legacy.
Creating an ever-lasting legacy
Smart manufacturing environments are key. The value of the relationship between the equipment in the space and the fabric of the building itself cannot be underestimated – a smooth product journey, and a sustainable legacy, relies upon it.
We get to the crux of client need early and provide bespoke, data-rich solutions to match. Our tech-led approach connects every corner of the manufacturing environment, ensuring that spaces reinforce production, champion energy-efficiency and epitomise the products at the heart of the brand for years to come.
A trusted partner
An entrepreneurial spirit and collaborative culture of innovation is rooted in everything we do. With a wealth of talent and technical cross-sector expertise, we’re a partner first. It means we’re there at every stage of the cycle as a strategic integrator – from land acquisition to post-occupancy – to advise, guide and offer tangible value.
As one of the top five deliverers of high-tech, large-scale projects across the UK and Europe, our work with the world’s leading brands is shaping an exciting new generation of places.
BUILDINGS
Pre-engineered steel buildings can be fitted with different structural accessories including mezzanine floors, canopies, fascia, interior partitions etc. and the building is made water proof by use of special mastic beads, filler strips and trims.
This is very versatile buildings
systems and can be finished internally to serve any functions and accessorized externally to achieve attractive and unique designing styles. It is very advantageous over the conventional buildings and is really helpful in the low rise building design.
Pre-engineered buildings are generally low-rise buildings however the maximum eave height can go up to 25 to 30 meters. Low-rise buildings are ideal for offices, houses, showrooms, shop fronts etc. The application of pre-engineered buildings concept to low-rise buildings is very economical and speedy. Buildings can be constructed in less than half the normal time especially when complemented with the other engineered sub systems.
The most common and economical type of low-rise buildings is a building with ground floor and two intermediate floor plus roof. The roof of low-rise buildings may be flat or sloped. Intermediate floors of low-rise buildings are made of mezzanine systems. Single storied houses for living take minimum time for construction and can be built in any type of geographical location like extreme cold hilly areas, high rain prone areas, plain land obviously and extreme hot climatic zones as well.
STRUCTURAL STEEL BUILDINGS
The structural steel division at MBS has the capability and capacity to supply structural steel buildings for selected types of projects, including (but not limited to):
- Desalination plants
- Power plants
- Steel mills
- High rise buildings
- Bridge girders
- Office buildings
- Factory buildings
- Water towers
- Steel platforms
Need help or have a question?
- ENGINEERING
- PROCUREMENT
- CONSTRUCTION
- Project management
- Completions
- Well engineering services
- Engineering consultancy
- FEED
- Engineering execution
- Lump-sum turnkey
- EPCm
- Brownfield construction
- Well engineering
- Well project management
- Well Operator
- Well abandonment
- Well engineering manpower
- Subsea
- Technologies
- Commercialised Technologies
- Pre-FEED
- Feed
- PMC
- EPCM
- EPC
- Supply Chain Management
- Construction Services
- Heat & Mass Transfer
- Plant Operation & Safety
- Specialist Materials & Maintenance
- Environment Engineering
- Subsea - Concept and FEED studies
- iEPCI subsea
- Subsea - Energy Transition, Deep Purple
- Subsea systems
- Robotics
- Surface
- Drilling
- DrillNow
- Completions
- iComplete
- Pressure control
- iProduction
- Production
- Measurement
- Fleet
- Technology and Innovation
- Shallow Water iEPCI™
- Pipeline design and engineering
- Pipeline installation
- Pipeline protection
- Subsea installation
- Specialised pipelay operations
- Survey and subsea operations
- Heavy-lifting - Installation
- Heavy lifting - Removal
- Innovations
- Fabrication
- Deep-sea polymetallic nodule collection
- Allseas river plastics removal project
- Processing & Separation
- Production Systems
- Production Chemicals
- Midstream
- INTEGRATED WELL INTERVENTIONS
- Artificial-lift - electric-submsersible-pumping-systems
- Artificial-lift - horizontal-pumping-systems
- Artificial-lift - geothermal-pumping-systems
- Artificial-lift - mining-pumping-systems
- Artificial-lift - municipal-pumping-systems
- Artificial-lift Variable-speed-drives
- Artificial-lift - well-surveillance-monitoring
- Specialty-chemicals - upstream-chemicals
- Specialty-chemicals - midstream-chemicals
- Specialty-chemicals - downstream-chemicals
- Specialty-chemicals - contract-manufacturing-and-wholesale
- Well-intervention-and-diagnostics - custom-chemistry
- well-intervention-and-diagnostics - subsea-safety-system
- project-management - integrated-well-intervention
- well-intervention - mature-fields-annular-pressure
- Abandonment - halliburton-slickline-services
- well-intervention-and-diagnostics - well-intervention-software
- well-intervention-and-diagnostics - coiled-tubing
- well-intervention-and-diagnostics - hydraulic-workover
- well-intervention-and-diagnostics - downhole-tools
- well-intervention-and-diagnostics - pumping-and-nitrogen-equipment
- Pre-commissioning-maintenance- integrity-management
- pre-commissioning-maintenance - pumping-fluid-services
- Pre-commissioning-maintenance - industrial-cleaning
- Pre-commissioning-maintenance - pipeline-services
- Pre-commissioning-maintenance - process-services
- Pre-commissioning-maintenance - subsea-deepwater
- Pre-commissioning-maintenance - floating-production-storage-offloading
- Pre-commissioning-maintenance - liquefied-natural-gas
- Pre-commissioning-maintenance - refinery-plant-services
- Pre-commissioning-maintenance - sure-chemical-and-gel-technology
- Pre- Engineered Buildings
- Roof and Wall Panels
- Steel Joists and Decks
- Engineering
- Fabrication & Painting
- Installation
- Hot Rolled Steel Structures
- Pre-Engineered Buildings
- Cladding & Decking
- Structural Design
- Fabrication
- Erection
- STRUCTURAL STEEL
- PRE-ENGINEERED BUILDING
- BUILDING SUBSYSTEMS
- SHEETING SYSTEM
- STEEL DECKING
- CRANE BRIDGE GIRDER
- CHINA CONSTRUCTION MIDDLE EAST OVERVIEW
- BUILDING
- CIVIL & INFRASTRUCTURE
- MEP SERVICES
- Pre-Engineered Steel Building Steel Structures (PEBSS)
- Hot Rolled Steel Structures (HRSS)
- Building Accessories
- Erection of Steel Buildings
- Blast & Paint
- Basic Building Parameters
- Primary Framing
- Secondary Framing
- Applications of PEB
- Single Skin Panels
- Insulated Panels
- Panel Accessories
- Steel Joists and Decks
- Steel Joists
- Steel Decks
- HAMBRO D500 Composite Floor System
- PRESSURE VESSELS
- Tank Semi-Trailers
- Truck Mounted Tanker
- Specialized Semi Trailer
- Frac Tank
- Oil Field Semi Trailer
- Recovery Truck
- ISO Tanks , Containers& waste Management
- Tipper/Tipping Semitrailers – Bodies
- Dump Truck
- Hardox Tipper Trailer
- Rock Body Trailer
- Water Bowser
- Fuel Bowser
- Draw Bar Trailer
- Shutter Body Trailer
- Fuel & Water Storage Tank
- Underground Tanks
- Oil Terminal Storage Tanks
- Storage Silos & Pontoons
- Storage Tanks with Fueling System
- Petrol Storage Tank
- Diesel Storage Tank
- Lube Oil Storage Tanks
- Underground Fuel Storage Tanks
- 500 BBL Mud tanks/ Re-circulation tanks
- FRAC tanker
- Pressurized cement silos
- Petrol Storage Tank
- Diesel Storage Tank
- Lube Oil Storage Tanks
- Underground Fuel Storage Tanks
- Skid Mounted Storage Tanks
- Vertical Storage Tanks
- 500 BBL Mud tanks/ Re-circulation tanks
- Cargo Basket
- Fire Water Zinc Aluminium Bolted Storage Tanks
- Glass lined/ Glass Fused Storage Tanks
- Fuel Bowser
- Water Tanker
- Fuel Tanker
- Grease trap tankers
- Dished Ends
- Plate forming
- Conical formations
- Shearing and Bending
- Loading Ramp/ Moveable Dock
- Safety bollards
- PIPING SPOOL FABRICATION
- Services
- Modular Wellsite Packages
- Chemical Injection Packages
- Wellhead Control Panels
- High Integrity Protection Systems
- Surge Relief Systems
- Multiport Selector Valve Skids (MSV)
- Lube Oil Skids
- Fiscal and Custody Transfer Metering Skids
- PRESSURE VESSELS
- COLUMNS AND TOWERS
- SHELL & TUBE HEAT EXCHANGERS
- SHOP FABRICATED TANKS
- PIPING SPOOL FABRICATION
- SKID MOUNTED PACKAGES & MODULAR ASSEMBLIES
- SITE ERECTED TANKS (TANK FARMS)
- OFFSHORE STRUCTURES
- OIL & GAS / PETROCHEMICAL & REFINERY / CHEMICAL & FERTILIZERS
- POWER AND DESALINATION, WATER & WASTE WATER
- OFFSHORE
- EPC - FOR TANK FARMS & TERMINALS
- TANK PACKAGE
- MECHANICAL PIPING PACKAGE
- CIVIL WORKS INCLUDING MEP
- ELECTRICAL PACKAGE
- INSTRUMENTATION AND CONTROL PACKAGE
- FIRE FIGHTING PACKAGE
- HEATING SYSTEM
- WASTE WATER COLLECTION SYSTEM
- PUMP INSTALLATION
- JETTY PIPING
- Tank Storage Logistics
- DESIGN & ENGINEERING
- MECHANICAL CONSTRUCTION
- CIVIL CONSTRUCTION
- ELECTRICAL & INSTRUMENTATION
- WHY DASHPROJECTS
- PROJECT SHOWCASE
- CONSTRUCTION
- Construction Services - Tankage
- Construction Services - Mechanical
- Construction Services - Electrical & Instrumentation
- Construction Services - Telecoms & Security System
- FABRICATION SERVICES
- INTEGRATED MAINTENANCE
- TANK REJUVENATION AND REPAIR
- ENGINEERING
- PROCUREMENT
- CONSTRUCTION
- PROJECT MANAGEMENT
- BULK STORAGE TERMINALS
- OFFSITES & UTLITIES
- PROCESS PLANTS
- CROSS COUNTRY PIPELINES
- PORT TOPSIDE FACILITIES
- PLANT
- DESIGN & ENGINEERING
- MECHANICAL CONSTRUCTION
- CIVIL CONSTRUCTION
- ELECTRICAL & INSTRUMENTATION
- ENGINEERING
- PROJECT MANAGEMENT
- FABRICATION
- ERECTION
- Pre Engineered Buildings
- STRUCTURAL STEEL
- MATERIAL HANDLING
- PEB Building Systems
- Pre Engineered Steel Buildings (PEB)
- PEB Comparison
- Sandwich Panels
- Structural Steel Buildings
- Building Erection Techniques
- MBS Service
- Standard Frame Types
- Screwdown System
- Standing Seam
- Insulated Panels
- Cranes System
- Mezzanine System
- Roof Platform
- Staircase
- Canopy & Eave Details
- Fascia System
- Jack Beam
- Standard Trims & Flashing
- Accessories
- Basic Building Parameters
- Primary Framing
- Secondary Framing
- Applications of PEB
- Roof and Wall Panels
- Single Skin Panels
- Insulated Panels
- Steel Joists and Decks
- Steel Joists
- Steel Decks
- Composite Floor System
- Our Expertise
- Engineering
- Surface-treatment
- INSULATED SANDWICH PANELS
- ADVANTAGES OF KIRBY PRODUCTS
- BUILDING
- PEB Building Systems
- Pre Engineered Steel Buildings (PEB)
- PEB Comparison
- Sandwich Panels
- Structural Steel Buildings
- Building Erection Techniques
- DASH PROJECTS
- Standard Frame Types
- Screwdown System
- Standing Seam
- Insulated Panels
- Cranes System
- Mezzanine System
- Roof Platform
- Staircase
- Canopy & Eave Details
- Fascia System
- Jack Beam
- Standard Trims & Flashing
- Accessories
- Pre Engineered Buildings
- Secondary Framing
- Roof and Wall Panels
- Single Skin Panels
- Insulated Panels
- Steel Joists and Decks
- Steel Joists
- Steel Decks
- Composite Floor System
- Site-installation
- PRIMARY MEMBERS / MAIN FRAMES
- SECONDARY MEMBERS/ COLD FORMED MEMBERS
- ROOF & WALL PANELS
- INSTALLATION AND TECHNICAL ADVISORY SERVICES
- ADVANTAGES OF DASH PROJECTS PRODUCTS
- STEEL VS CONCRETE
- Fit out services
- Building construction technology
- Construction services
- ENGINEERING
- FABRICATION
- PROJECT MANAGEMENT
- ERECTION
- Pre Engineered Buildings
- STRUCTURAL STEEL
- MATERIAL HANDLING
- Residential interior design
- Commercial interior design
- Interior design
- INTERIOR DESIGN
- Residential and Commercial interior design projects
- ARCHITECTURAL EXTERIOR DESIGN
- Fit out
- Commercial fit out
- Home renovation
- Home improvement services
- Home remodeling
- ARCHITECTURAL RESIDENTIAL DESIGNS
- COMMERCIAL DESIGN
- HOSPITALITY DESIGNS
- EDUCATION
- MASTER PLAN
- RESIDENTIAL INTERIOR DESIGN
- COMMERCIAL INTERIOR DESIGN
- HOSPITALITY
- HEALTHCARE
- HOSPITALITY
- VILLAS AND PALACES LANDSCAPE DESIGN
- GARDEN & SWIMMING POOL DESIGNS
- Pump Skids
- Services
- PRESSURE VESSELS
- COLUMNS AND TOWERS (INCLUDING “U” / “U2” STAMPED VESSELS)
- SHELL & TUBE HEAT EXCHANGERS
- SHOP FABRICATED TANKS
- PIPING SPOOL FABRICATION
- SKID MOUNTED PACKAGES & MODULAR ASSEMBLIES
- SITE ERECTED TANKS (TANK FARMS)
- OFFSHORE STRUCTURES
- OIL & GAS / PETROCHEMICAL & REFINERY / CHEMICAL & FERTILIZERS
- POWER AND DESALINATION, WATER & WASTE WATER
- OFFSHORE
- EPC - FOR TANK FARMS & TERMINALS
- TANK PACKAGE
- MECHANICAL PIPING PACKAGE
- CIVIL WORKS INCLUDING MEP
- ELECTRICAL PACKAGE
- INSTRUMENTATION AND CONTROL PACKAGE
- FIRE FIGHTING PACKAGE
- HEATING SYSTEM
- WASTE WATER COLLECTION SYSTEM
- PUMP INSTALLATION
- JETTY PIPING
- Maintenance and service
- Spare parts for pumps
- Valve Check
- Customer Training
- 2nd Market - used pumps
- Virtual-showroom
- Modular Wellsite Packages
- Chemical Injection Packages
- Wellhead Control Panels
- High Integrity Protection Systems
- Surge Relief Systems
- Multiport Selector Valve Skids (MSV)
- Lube Oil Skids
- Fiscal and Custody Transfer Metering Skids





































