Sheeting system

Dash Projects offers profile to suit structural, architectural, thermal lighting and corrosive circumstances. Structural constraints are satisfied by the range of corrugation spacing, thickness and materials available from or through Dash Projects .
The architectural requirements are met by the choice of shapes and sizes on offer. These extend from flat panels to deep corrugations, in natural finish or in a choice of colors which can be varied at will, although this may affect cost or delivery or both.
The thermal insulation whenever required is ensured by a selection of means such as glasswool or rockwool with a vapour barrier, or with polyurethane-injected sandwich panels. Here again, Dash Projects offers a broad assortment of liner options, from mere aluminum lining to corrugated metals sheets.
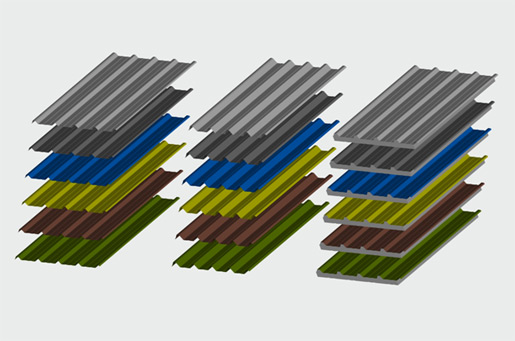
Lighting requirements are met with the supply of GRP translucent sheets. The GRP are UV resistant for durability. The shape, surface and thickness are adjusted to match all other constraints.
The resistance to corrosion is frequently an essential feature of the building. Here again, Dash Projects offers a solution to any condition: the aluzinc coating of steel (the state-of-the art development of traditional galvanization) is the standard issue on Dash Projects buildings. Upon the metal protection, wall sheeting has a factory-applied coating of either polyester, PVF2 (Polyvinyl fluoride), polyurethane, epoxy or PVC Available guarantees extend up to 25 years. In addition a choice of materials such as high grade steel, aluminum and composites are at hand.
Dash Projects Panel profiles
There are two types of profiles available in Dash Projects production line, they are Dash Projects 32X250 and Dash Projects 50X225 with covering width of 1000 mm and 900mm respectively. Both profiles are available from 0.43 & 0.6mm pre-painted steel and mill finish aluzinc steel. Also 0.7mm & 0.9mm thick aluminum mill finish and pre-painted panels available.
Single Skin Profile Dash Projects 32X250 - STEEL:

Thickness : 0.43 mm and 0.60 mm
Coating : Mill finish or pre-painted polyester
Material Specification : Aluzinc sheeting (ASTM A792 GR.50) Galvanized sheeting (ASTM A653 GR.50)
Section Properties per meter width

Calculations are based on a minimum yield stress of 345 N/mm² (50KSI)
Thickness refers to metal core (Base Metal Thickness BMT)
Pressure Allowable Load (KN/m²)

Suction Allowable Load (KN/m²)

NOTE:
The allowable load shown is the lowest of the two loads assessed against maximum bending strength or against deflection being limited to span / 180.
Single Skin Profile Dash Projects 32X250 - ALUMINUM:

Thickness : 0.70 mm and 0.90 mm
Coating : Mill finish or pre-painted polyester
Material Specification : Aluminum alloy AA 3105 H16
Section Properties per meter width

Calculations are based on a minimum yield stress of 145 N/mm²
Thickness refers to metal core (Base Metal Thickness BMT)
Pressure Allowable Load (KN/m²)

Suction Allowable Load (KN/m²)
NOTE :
The allowable load shown is the lowest of the two loads assessed against maximum bending strength or against deflection being limited to span / 180.
Single skin profile Dash Projects 50X225 - STEEL:

Section Properties per meter width

Calculations are based on a minimum yield stress of 345 N/mm² (50KSI)
Thickness refers to metal core (Base Metal Thickness BMT)
Pressure Allowable Load (KN/m²)

Suction Allowable Load (KN/m²)

NOTE :
The allowable load shown is the lowest of the two loads assessed against maximum bending strength or against deflection being limited to span / 180.
Single skin profile Dash Projects 50X225 - ALUMINUM:

Thickness : 0.70 mm and 0.90 mm
Coating : Mill finish or pre-painted polyester
Material Specification : Aluminum alloy AA 3105 H16

Section Properties per meter width

Calculations are based on a minimum yield stress of 145 N/mm²
Thickness refers to metal core (Base Metal Thickness BMT)
Pressure Allowable Load (KN/m²)

Suction Allowable Load (KN/m²)

NOTE :
The allowable load shown is the lowest of the two loads assessed against maximum bending strength or against deflection being limited to span / 180.
Sandwich Panel Profile Dash Projects 32X250

Sandwich panels are supplied with factory injected insulation polyurethane of density 35kg/m3. Thickness of the insulation could be from 35mm to 75mm
Specification
| Sheeting Material | Steel | Aluminum |
|---|---|---|
| Thickness | 0.43mm or 0.6mm BMT | 0.7mm or 0.9mm BMT |
| Coating | Mill finish or Pre-painted polyester | Mill finish or Pre-painted polyester |
| Liner Thickness | 0.43mm or 0.6mm BMT | 0.50 mm BMT |
| Coating | Pre-painted polyester | Pre-painted polyester |
| Material Specification | Aluzinc sheeting (ASTM A792 GR.50), Galvanized sheeting / Liner (ASTM A653 GR.50) | Aluminum alloy sheeting (AA 3105 H16), Galvanized liner (ASTM A653 GR.50) |
| Polyurethane Core | 35mm to 75 mm Thickness | 35mm to 75 mm Thickness |
| 35Kg/m³ Density (Average) | 35Kg/m³ Density (Average) | |
| Thermal Conductivity 0.019 w/m °C | Thermal Conductivity 0.019 w/m °C |
Sandwich Panel Properties

Note:
- For allowable loads please refer to top sheeting span tables (steel and aluminum products)
- Aluminum foil liner also available. This economical panel has the same insulation properties as the sandwich panels with metal liners.
Sandwich Panel Profile Dash Projects 50X225

Sandwich panels are supplied with factory injected insulation polyurethane of density 35kg/m3. Thickness of the insulation could be from 35mm to 75mm
Specification
| Sheeting Material | Steel | Aluminum |
|---|---|---|
| Thickness | 0.43mm or 0.6mm BMT | 0.7mm or 0.9mm BMT |
| Coating | Mill finish or Pre-painted polyester | Mill finish or Pre-painted polyester |
| Liner Thickness | 0.43mm or 0.6mm BMT | 0.50 mm BMT |
| Coating | Pre-painted polyester | Pre-painted polyester |
| Material Specification | Aluzinc sheeting (ASTM A792 GR.50), Galvanized sheeting / Liner (ASTM A653 GR.50) | Aluminum alloy sheeting (AA 3105 H16), Galvanized liner (ASTM A653 GR.50) |
| Polyurethane Core | 35mm to 75 mm Thickness | 35mm to 75 mm Thickness |
| 35Kg/m³ Density (Average) | 35Kg/m³ Density (Average) | |
| Thermal Conductivity 0.019 w/m °C | Thermal Conductivity 0.019 w/m °C |
Sandwich Panel Properties

Note:
- For allowable loads please refer to top sheeting span tables (steel and aluminum products)
- Aluminum foil liner also available. This economical panel has the same insulation properties as the sandwich panels with metal liners.
Thermal Properties of Polyurethane Injected Sandwich Panel
Sandwich panels are factory injected, using rigid polyurethane foam with outstanding insulation value. The injection process is performed under strict quality control and with the latest high pressure equipment. The sandwich panels may have facing steel, aluminum, foil paper or any other commonly accepted building materials.
Polyurethane Foams:
Polyurethanes are thermosetting plastics, manufactured by mixing two basic components (an isocyanate and a polyol) with the addition of smaller quantities of chemicals such as a catalyst and a blowing agent to create the foam. This blowing agent, which remains as a low pressure gas in the foam cells, is a fluorocarbon with a very low thermal conductivity in commercially available building insulation.
Insulation values and related calculation:
Polyurethane foam are today used world wide as insulation against temperature extremes. The building industry has adopted polyurethane insulation as one of the best materials to control the interior conditions of the buildings to save energy. To determine the “amount” of insulation required for a certain construction, the following definitions and formulae can be used.
“ λ ” Lamda Value:
The thermal conductivity of a material is the amount of heat in watts passing through a material having a surface of 1m² and thickness 1m under a temperature differential of 1° Celsius. Hence, a low lamda value indicates that the material is a good insulator. λ is expressed in w/m °Celsius.
“K” Value:
The insulation value (K) of a material is the thermal conductivity of the material divided by the thickness of material. K = λ / L (w/m² °Celsius)
“U” Value – Thermal Transmittance Value:
The total insulation value of a composite panel is determined by the isolation values of the various materials (K1, K2, etc.,) forming the construction and according to the following formulae.
These are basic information about heat transfer and insulation values for consultants use and calculations. For further information and advises contact Emirates building System LLC.
Typical Properties:
The physical characteristics below are typical of the foam by itself. When contained between the metal sheets of a sandwich panel, the properties are usually enhanced. The sandwich panel data sheets should be red in conjunction with these properties.
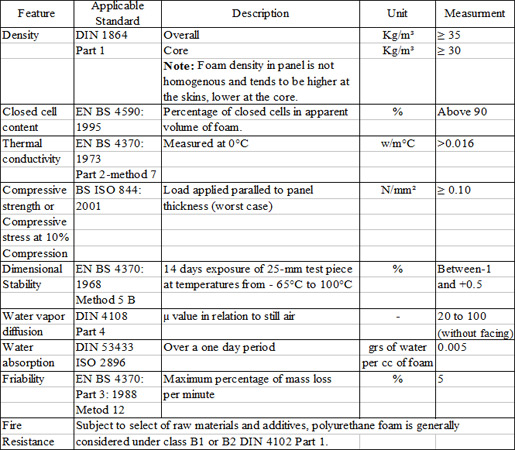
Sheeting Accessories
Eave Gutters & Down Spouts: Eave gutters are pre-painted to suit the appearance of the wall cladding. Gutters architecturally designed to match endwall rack trim.
Flashing and Trims: Standard flashing and trims are pre-painted materials in the same color and specification as the walls.
The gable ends of the building are made weather tight by the use of pre-painted rake trim providing an architecturally pleasing appearance.
At the eave, rake trim is closed at the end with plastic closure matching the rake trim in section and color.
The corner trim is a 90-degree formed trim to match the color of endwall panels.
The ridge of the roof is made weather tight by the use of die-formed ridge panels. The ridge panels have the same standard rib configuration as the roof panel.
Curve Eave Panel: Eave can be made of curved extension of roof panel, usually extended into the wall panel.
Aluminum Windows: Standard Aluminum windows are single slide. Windows are provided with a continuous weather-strip around the perimeter. The locking handle is spring-loaded to lock automatically upon closing and prevent opening from the exterior. Aluminum window extrusions are fabricated from 6063-T5 tempered aluminum alloy.
Windows are glazed with clear DSB or obscure as shown on the plans.
Louvers : Fixed louvers have a free air area of 50%. Louvers are furnished with ¼” galvanized mesh. Lovers are fabricated from 24 or 22 gauge galvanized steel, and may be fixed or adjustable.
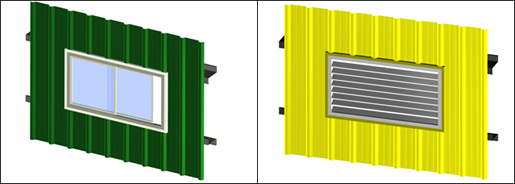
Sliding Doors: Dash Projects Sliding doors frames consist of cold-formed channels covered with cladding matching Dash Projects panel profiles, supplied with proper trims, door hoods and base flashing. Door leaves shall be suspended from structural hot rolled headers by galvanized steel track and rollers. These are supplied knocked down and require minimum field assembly of bolted components.
All Sliding doors shall have positive inter-locking jambs and sills. The door leafs consist of structural frame designed to withstand all loading requirements. The door leaf suspended from a self cleaning tubular steel track. Standard size of sliding door is 4mx4m, however Dash Projects can supply any variable sizes.
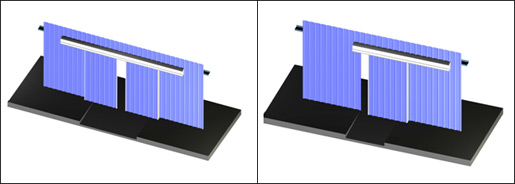
Sectional and Roll-up Doors: Various sectional and roll-up doors are available upon request.
Personal Doors: Personal doors are available in single or double leaf configuration. Standard are 900WX2140H and 1800W X 2140H for single and double leaf door respectively.
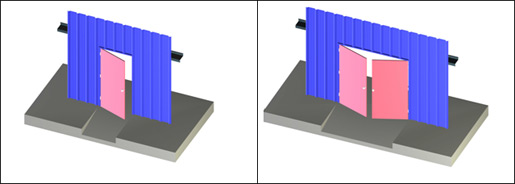
Ridge Ventilator: Gravity type with bird screen and mechanical control damper. Standard 3000mm long with throat opening of 300mm. Ventilators are installed with pre-formed closure strip and permanent mastic seal.
Roof curbs: Fiberglass roof curbs are manufactured to the same profile as Dash Projects sheeting. This makes the installation easy and gives the curbs good weather tightness. Roof curbs are used to support power vent and fans. The horizontal surface of the curb allows the vents and fans to perform smoothly. Fiberglass curb size and thickness are adapted to suit the type of vent and fans load and dimensional requirements.
Fiberglass Panels: Fiberglass panels are nominal 2400g/m2 industrial grade. The panels have the same configuration and net covering width as the metal panels. The standard color is translucent white.
Fasteners: Standard sheeting are carbon steel self-drilling screws, 4.8mm diameter with galvanized steel sealing washer and 3mm thick EPDM.
Mastic : Dash Projects standard mastic meets or exceeds Federal Specification TT-C-1796A. roof side laps require permanently pliable 6mm bead of mastic placed in the mastic groove of the under lapping rib as shown on the plan.
Closures : Closures are closed-cell, pre-formed polyethylene foams with 35kg/m2 density matching the Dash Projects profiles.